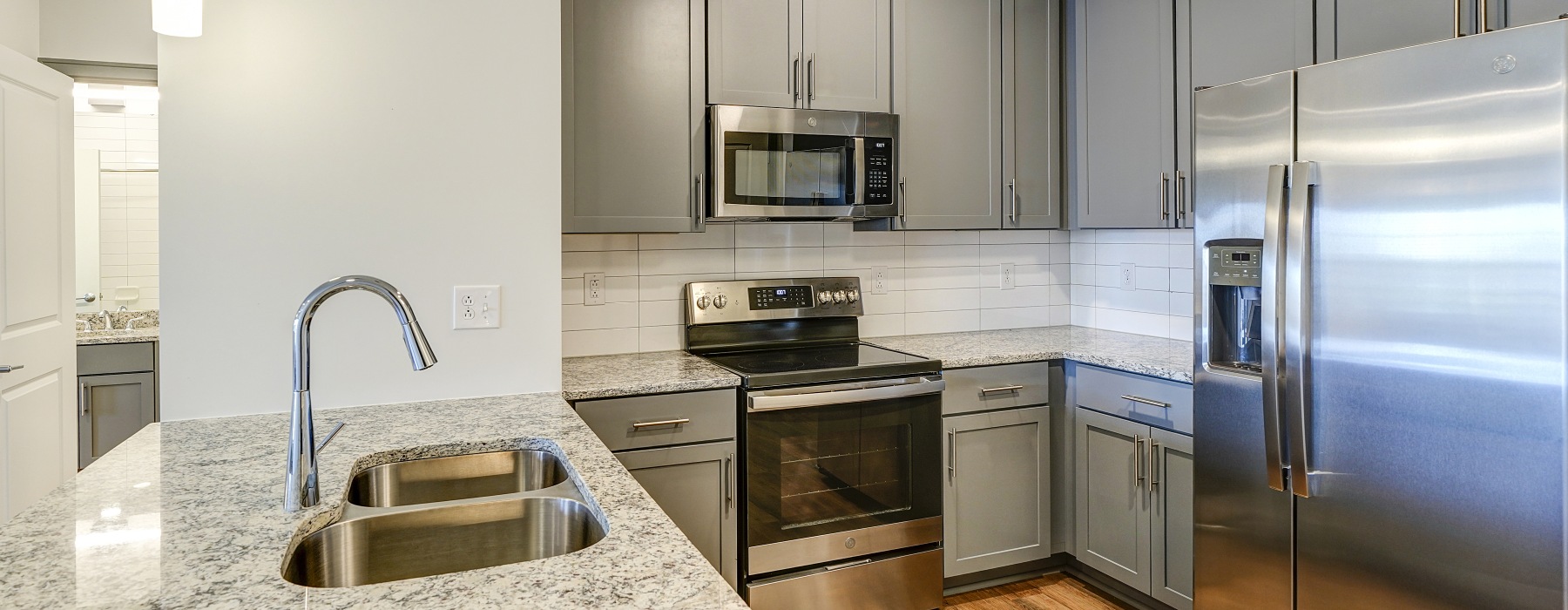The Burlington

Welcome to this spacious 2-bedroom apartment, designed with your comfort in mind. It features elegant granite countertops, warm laminate plank floors in the living areas, and soft carpeting in the bedrooms. The primary bathroom had double vanities, with the guest bath equally well- appointed. You'll love the large walk-in closets and roomy laundry area with a fill-size washer and dryer. This is the perfect place to make our own.
Floorplans are artist’s rendering. All dimensions are approximate. Actual product and specifications may vary in dimension or detail. Not all features are available in every rental home. Prices and availability are subject to change. Please see a representative for details.


